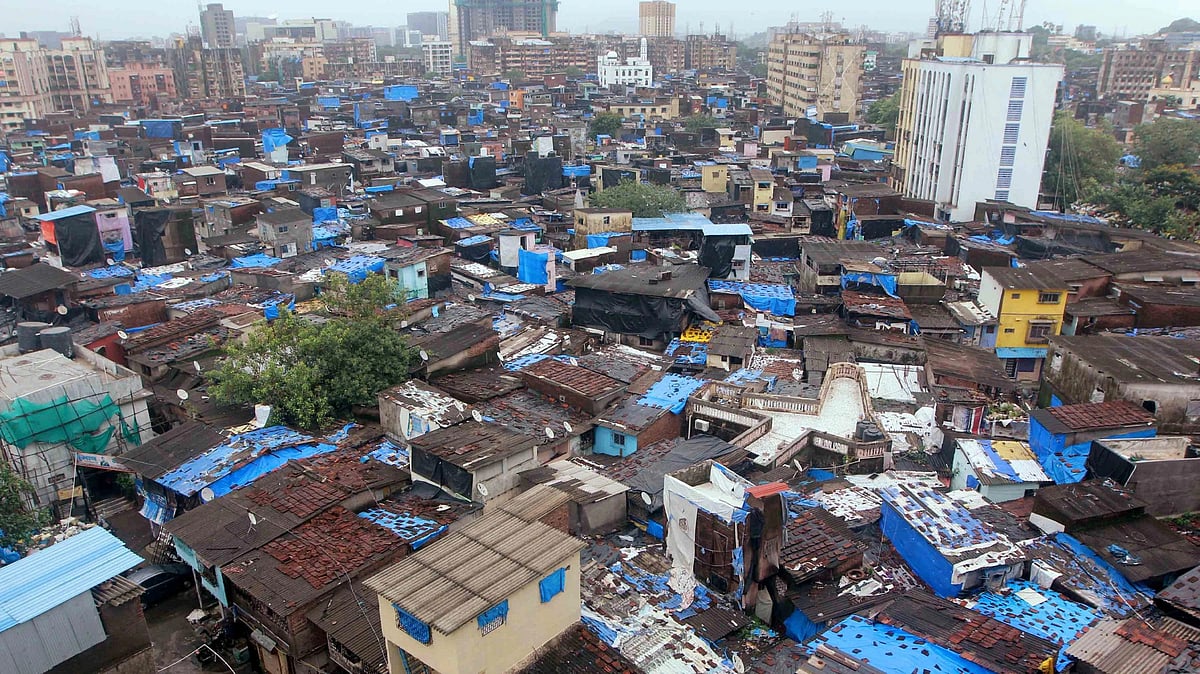Unified masterplan aims to connect Dharavi and rehab zones with walkable streets, metro links and better amenities | File Photo
Mumbai: All land parcels allotted outside Dharavi, where ineligible residents will be rehoused, will have their own independent masterplans. However, they will all be part of a unified vision that connects them with the masterplan of the Dharavi Notified Area (DNA). That is the most fundamental principle of town planning being followed in Asia’s largest and India’s most unique slum redevelopment project, according to sources.
“This guiding principle has helped to shape the development and mobility framework for Dharavi and other land parcels. There is a well thought out plan to transform Dharavi into a model urban space that offers better livability and dignity to its residents and all Mumbaikars. The same planning approach will be followed for all other land parcels where ineligible Dharavikars will be resettled,” said a source familiar with the Dharavi masterplan.
“All parcels are being designed as walkable, mixed-use neighbourhoods. Several road connections are also being planned to ensure smooth external mobility,” the source added.
For public transport, proposals such as Metro line extensions are being discussed with the government. Bus routes through the allotted parcels are also under consideration. In addition, shared mobility such as electric rickshaws, e-bicycles, e-scooters, and other micro-mobility options are also being planned.
Dharavi is located at the heart of Mumbai city, surrounded by railway lines and expressways. Because of its strategic location, it remains one of the most sought-after areas for migrant workers arriving in the city. Its proximity to railway stations also makes it convenient for thousands of daily-wage workers who travel to Dharavi for work.
“Since rail transit is the lifeline of Dharavi and Mumbaikars, the masterplan is being designed to integrate well with the existing rail network,” a source observed.
The masterplan shall aim for having all essential amenities located within 400 m to 500m of homes or offices within the DNA. This will not only make the amenities more accessible but also make the travel safer due to their proximity.
