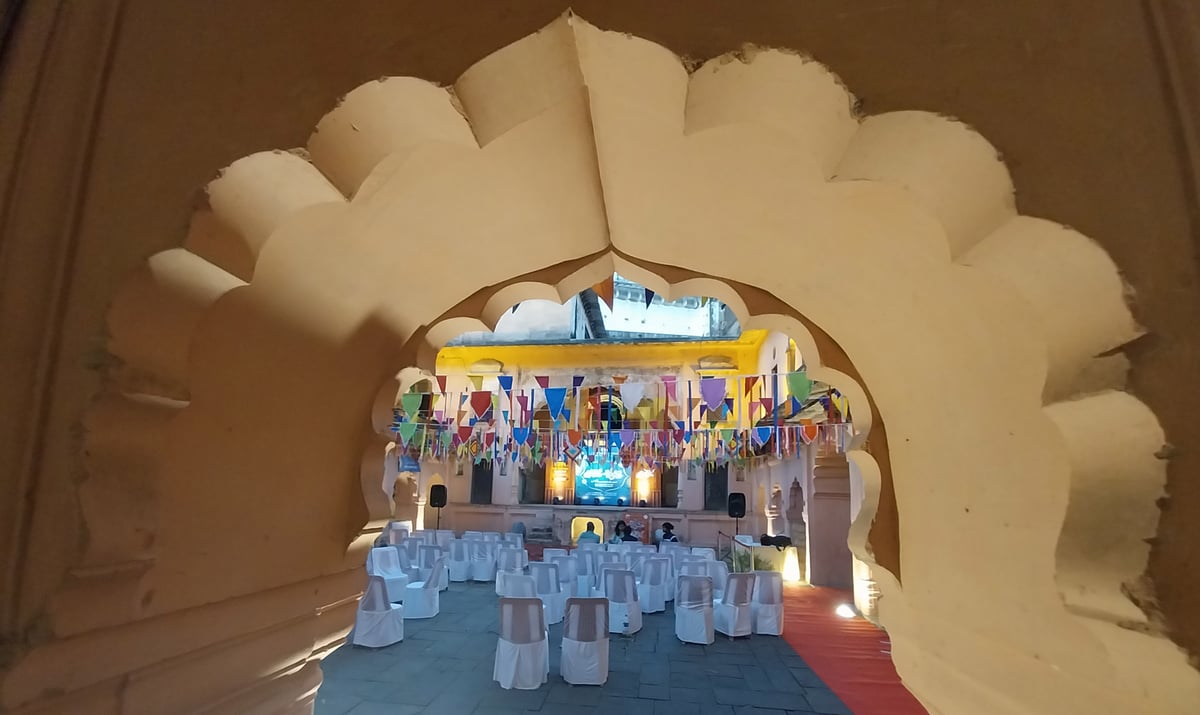Tome & Plume: Bhopal’s Gohar Mahal Perfect Piece Of Architecture Produces Positive Vibes | FP Photo
The Upper Lake looked like a sea covered with a grey blanket in a midwinter afternoon. The trilling winged guests were returning to their nests, bidding adieu to the day. An architectural wonder of Bhopal, Gohar Mahal, stood like a mute spectator facing the vast water body, in the dwindling daylight.
At this hour, a traveller, coming along the lakeshore, is dazzled and awed by the giant 200-year-old mysterious edifice built by Qudsia Begum in 1820. Once, the centre of power, the building displays a fine blend of Mughal and Hindu architecture. The three-storied edifice is so well-planned that it stuns a modern architect.
Constructed on a contoured site, the structure has an easy approach from the road to the building with entry points from the south-east direction. There is an entrance from the lakeshore, which is at the eastern corner of the building. It has two courtyards. The total floor area of the building is 650 square meters.
A massive wall bears the load of the structure. The top floor is walled with wooden frames and the roof is covered with slate tiles. The exquisite interior of the building is well-finished. Around the courtyards, there are verandas with direct and indirect openings. Gohar Mahal is conducive to the climatic condition of the city and can weather all seasons. Different passive solar techniques had been researched before the plan for it was prepared and carried out.
Because the building technique is indigenous, it gives off positive energy. There are two central courtyards in Gohar Mahal, which provide necessary breathing space. Leaving room for courtyard in a building is a useful technique to create positive vibes, because it draws required sunlight and cool air to the interior of a building and lets out hot air.
The colonnades along the periphery of the courtyard maintain temperature inside the building. This is the reason why even on hot summer days, when the city experiences over 40-degree Celsius temperature, the heart of the building remains cool. According to a research paper of architects Amrita Shukla and Amardeep Kaur, Learning from Past: Case Study of Gohar Mahal, the parapets along the courtyard are of low height and roof slope inward, towards the courtyard for better.
The courtyards act as centres for air circulation as well as for providing light. The wall of the building is erected with sun-dried bricks made from a mixture of earth, water, and organic binding material like straw or grass. Such bricks keep sounds away from the building and are energy efficient. This brick-making method was used in different parts of Madhya Pradesh.
A close study indicates that lime, Surkhi (brick powder) and timber were used as construction material for the building. At some places, stones were used to fill in the gap, and plastering was done with mud, lime and brick powder. The building is located in the east-west direction, which indicates Qudsia Begum, the first woman ruler of Bhopal, had adequate knowledge of Vaastu.
The rooms facing the lake side are covered with a double roof. The secondary roof acts as a false ceiling, and there is a gap between the false ceiling and the structural one. This gap provides cool air to the building which has a fine system of ventilation. The ventilators keep direct sunlight off the building. This is the reason why the ventilators are inclined from outside to inside.
A visitor can have a glimpse of the Upper Lake from the veranda. The site, chosen for the construction of Gohar Mahal, is out of the ordinary. From the corridors of the Gohar Mahal, a visitor can have a look at the curly Upper Lake on whose chest the wind blows glad and free, and feathered friends twitter from a nearby tree.
