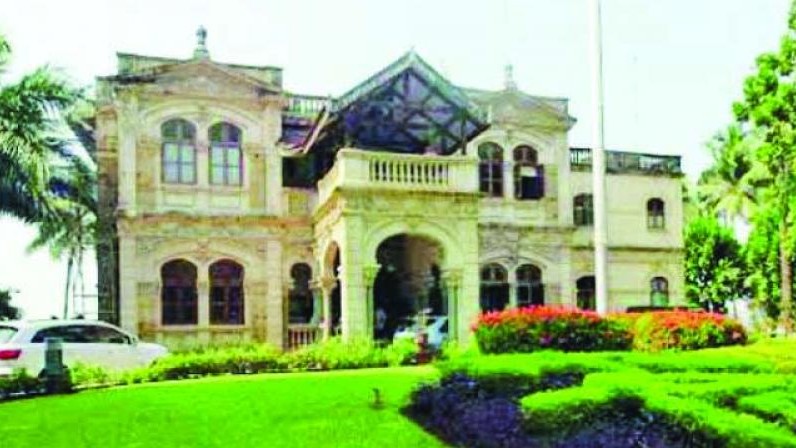The first phase of the Balasaheb Thackeray Rashtriya Smarak has been successfully completed on Wednesday. This phase includes the preservation and conversion of the Mayor’s bungalow into a museum, along with the construction of an entrance building, an administration block, and an interpretation center.
M/s. Abha Narain Lambah Associates served as the consultant for this project, while Tata Projects Ltd was the appointed contractor. The total cost for this phase amounted to Rs 180.99 crores.
The renovation of the Mayor’s Residence building focused on preserving its cultural heritage, involving both civil and electrical work for the internal and external parts of the building.
Additionally, an interpretation center spanning approximately 1530.44 square meters was constructed underground, featuring an artist gallery, museum and library provisions, washrooms, and maintenance rooms.
The entrance building, covering about 3099.84 square meters, includes a multipurpose hall, a security control room, underground parking for 27 vehicles, and two vehicle elevators.
The administration block, which covers 639.70 square meters, houses a cafeteria, artist gallery room, restrooms, and offices for the trust. The building’s roof is designed with Mangalorian tiles.
External landscaping over a 3-acre area was also completed, enhancing the aesthetic appeal of the site.
Phase 2 of the project will focus on showcasing the life and political journey of Balasaheb Thackeray through various technological means.
This phase will feature a laser show, digital mapping projection, narrative storytelling, films, virtual reality experiences, and other advanced technological components.
M/s. Abha Narain Lambah Associates has been retained as the consultant for Phase 2, with the contractor selection process currently underway.
